To most passersby, this looks like a white brick wall, but it is actually a whisper of a mural designed by an influential modernist architect and a renowned painter. Observant viewers see a subtle “O” emerging from the white granite blocks, a significant shape for the elite secret society housed within.

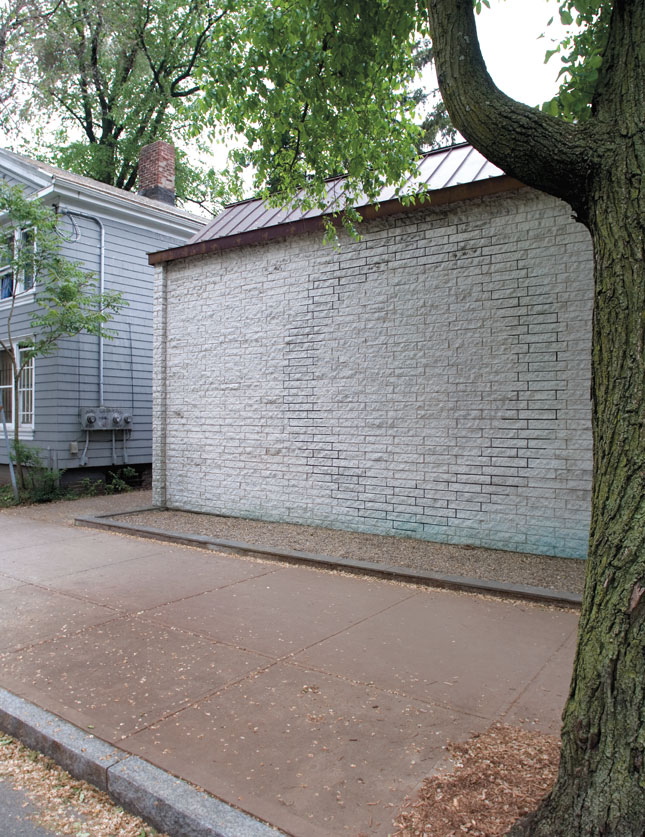
Manuscript Tomb Mural (1962) by Josef Albers and King-Lui Wu
Photo by Mark Morosse
Yale University has dozens of “secret societies” for small groups of seniors. The wealthiest of these groups meet in their own windowless clubhouses, known as “tombs,” which feature hidden entrances and soundproof walls. Most of these designs are grand and conspicuous.
Manuscript has been traditionally known as the most arts-oriented of Yale’s major secret societies. When Manuscript’s leaders were planning the group’s Elm Street headquarters in the late 1950s, they turned to Yale School of Architecture professor King-lui Wu. Wu was already known for his simple, unadorned structures; his clients knew that he would produce quiet modernist sanctuaries, not showy monuments.
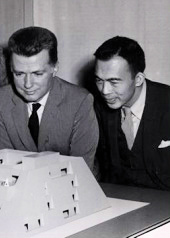
King-lui Wu (right) at the Yale School of Architecture
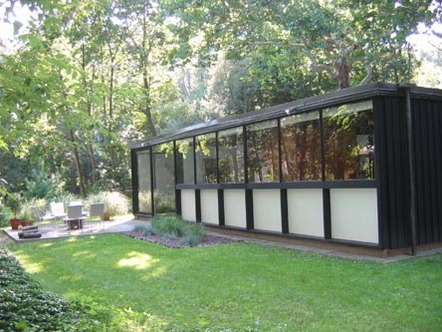
King-lui Wu’s Rouse House (1952), North Haven, CT
Although Manuscript’s clubhouse is unremarkable from the street, it’s not as modest as it appears. Beyond the thick walls are a hidden courtyard and several subterranean floors; a 2008 Yale student reported that the building is “elegant, modern and sleek inside with a Japanese water garden and a good deal of fine art.”1
Although Wu disliked ornament, he wanted to add a design element to the wall facing Elm Street.
As the Yale Alumni Magazine reported in 2011, Wu “felt the wall was too austere, so he turned to his good friend and Yale colleague Josef Albers for ideas. Albers—the former Bauhaus teacher best known for his series of Homage to the Square paintings—thought a circle would be a fitting symbol of the bond uniting members of the society.” Manuscript’s members also attach importance to the Enlightenment and the sun, which made a rounded shape even more appropriate.
Albers “proposed chipping out some of the mortar between the bricks, allowing the shadows to subtly define the figure. As it turned out, the gesture was too subtle: the circle was visible only in direct sunlight, a rare condition on a north-facing wall in New Haven. So Wu created an artificial shadow by painting the recessed areas of mortar brown.”2
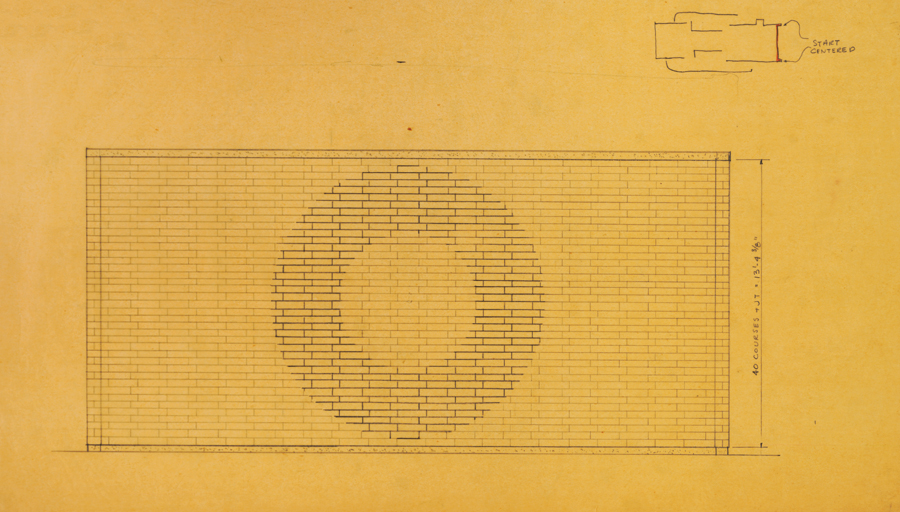
Josef Albers and King-lui Wu, preliminary drawing of the mural for Yale Manuscript Society House, c.1961, pencil on paper, 50 x 89 cm.
Courtesy: Kung-lui Wu papers (MS 1842), Manuscripts and Archives, Yale University Library, New Haven
Manuscript Tomb Mural
Artist: Josef Albers (1888-1976)
Albers grew up in Germany, and studied and worked at the Bauhaus until the Nazis closed it in 1933. He and his wife Anni then fled to the U.S., where he taught painting at Black Mountain College in North Carolina. From 1950 to 1958, Albers was chairman of the Department of Design at the Yale University School of Art, and worked as a guest teacher at art schools throughout the world. He is also known for this writing, his Homage to the Square series, and other paintings and prints.
Architect: King-Lui Wu (1918-2002)
Wu was born in Guangzhou, China. He studied architecture at Harvard, then taught at the Yale School of Architecture from 1945 to 1988. Wu’s emphasis on the importance of natural light; simple, unadorned forms; and the warmth of organic materials influenced many prominent architects, and he designed several significant modernist buildings.
Date: 1962
Material: White rock-faced granite blocks with tinted mortar
Size: Height of circle is about 4 meters (13.3 feet)
Location: 344 Elm Street, New Haven, Connecticut
Online Information:
“Picture Piece: Secret Symbol” by George Pendle, Frieze, Feb. 15, 2017
Connecticut Historical Commission Historic Resources Inventory Form: Manuscsript, 344 Elm Street.
“Homage to the Circle,” Yale Alumni Magazine, Sept/Oct 2011.
Other Information / Sources:
An Ingenious Use of a Narrow Site, Architectural Record, November 1965, v. 138, n. 5, p. 161-164.
 SECRET IMAGES
SECRET IMAGES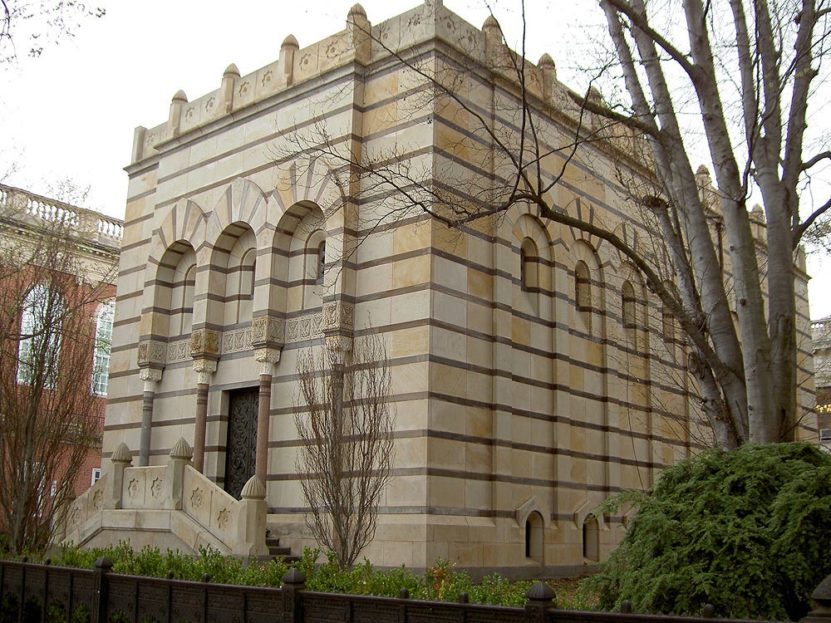
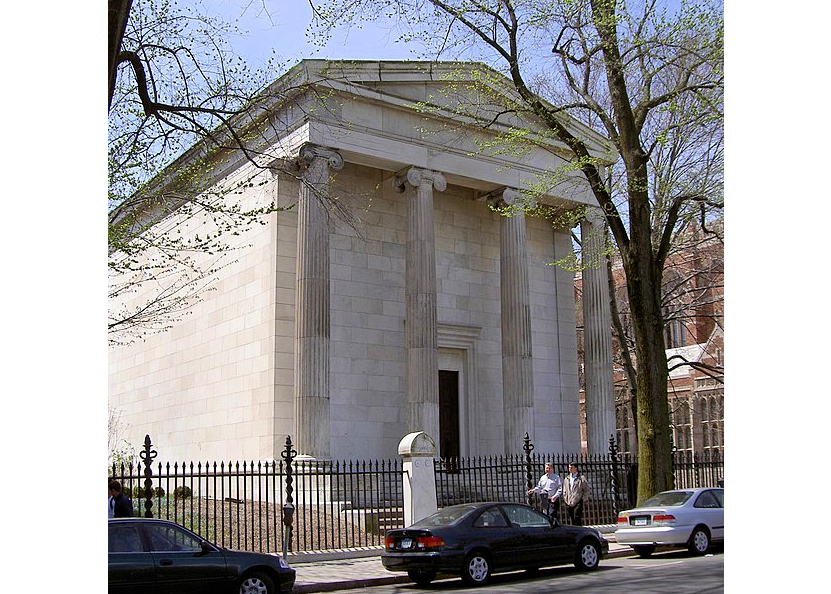
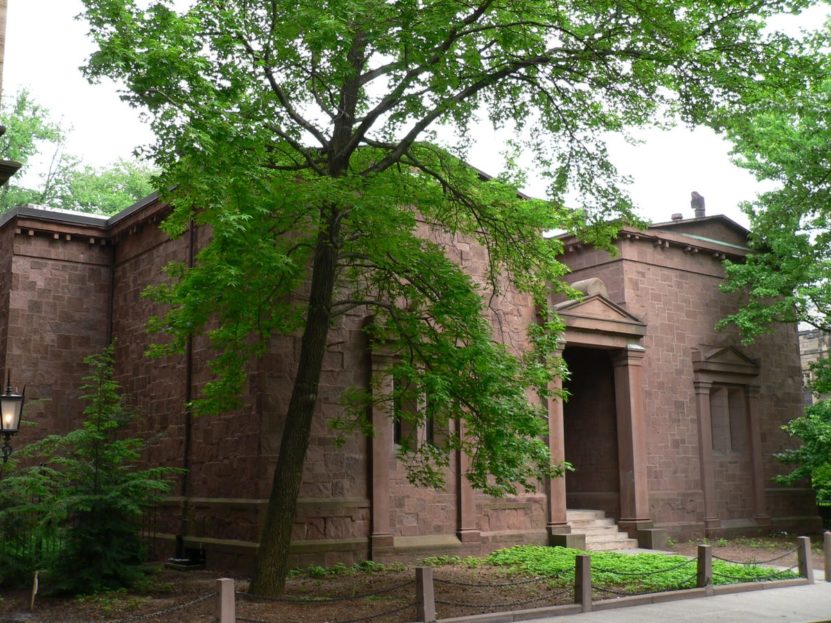
Leave a Reply